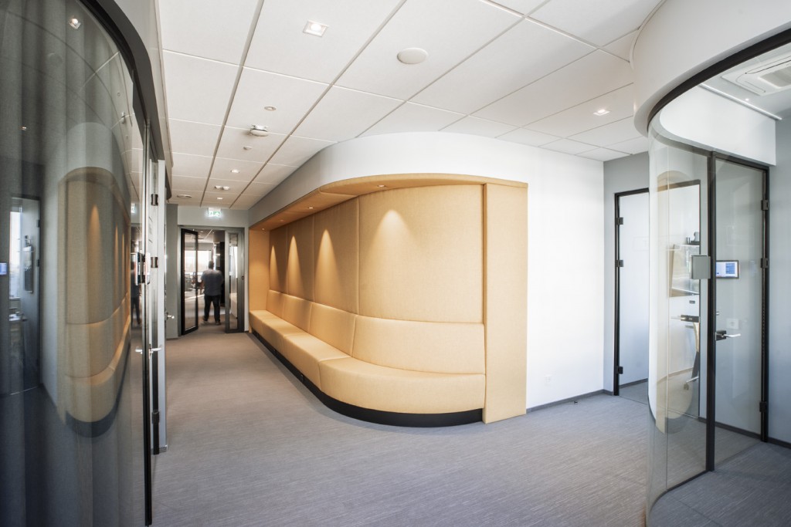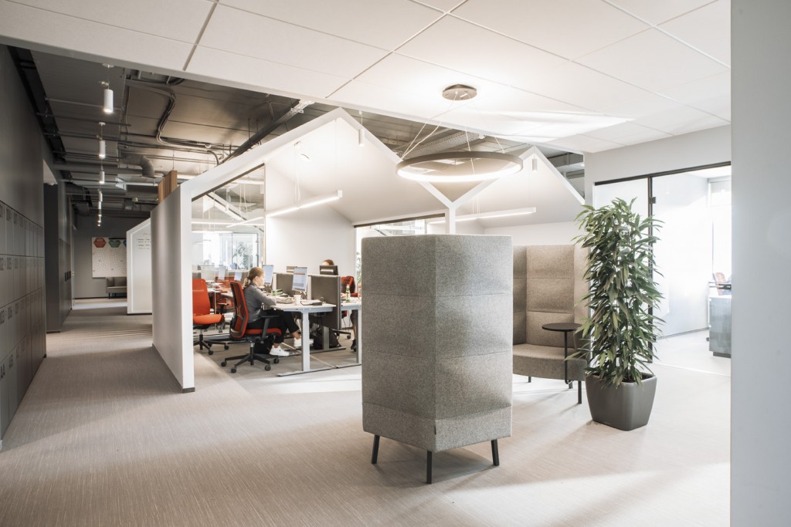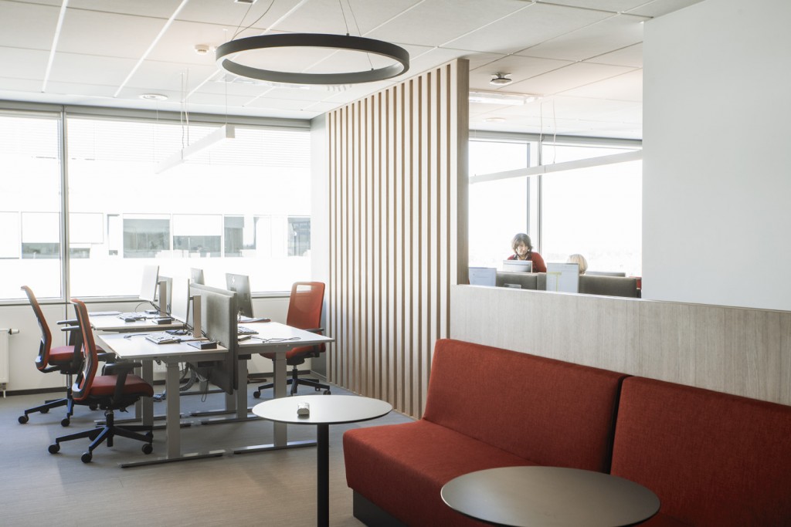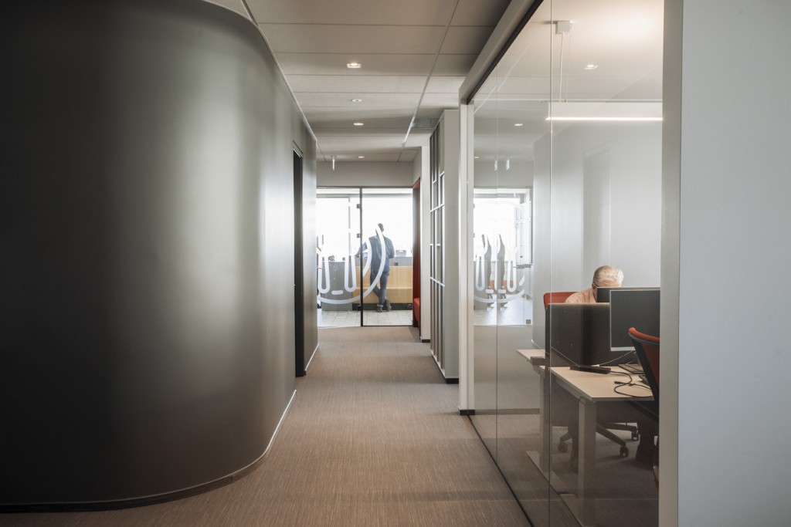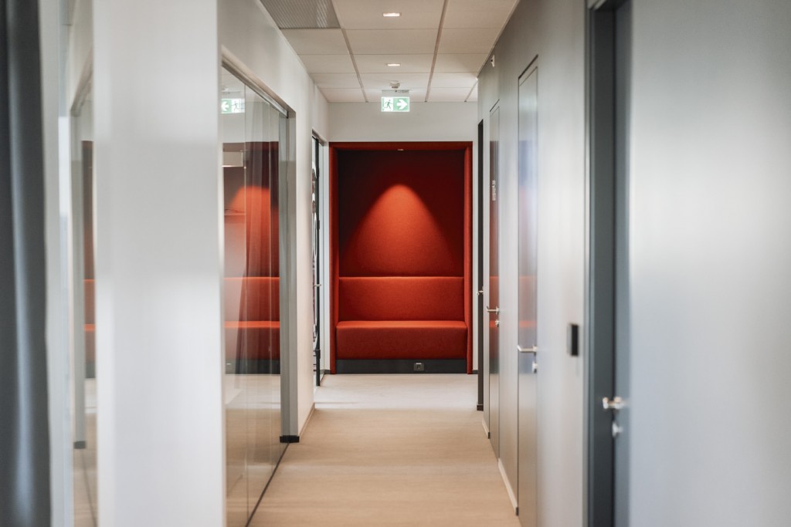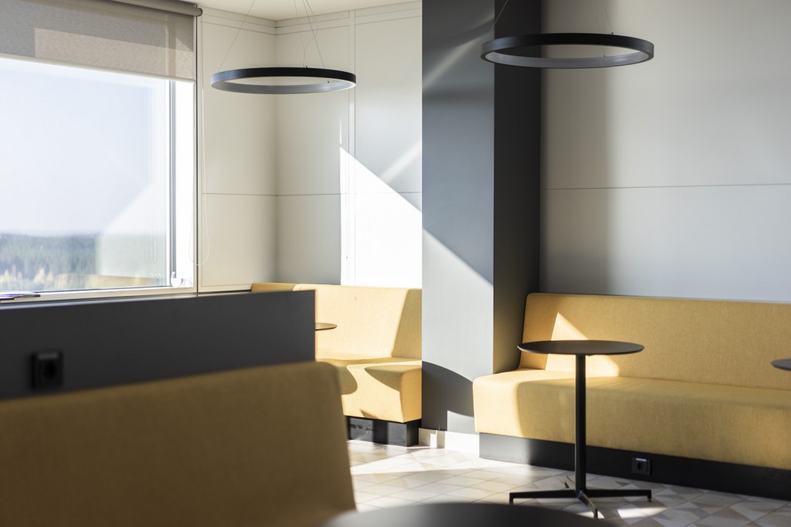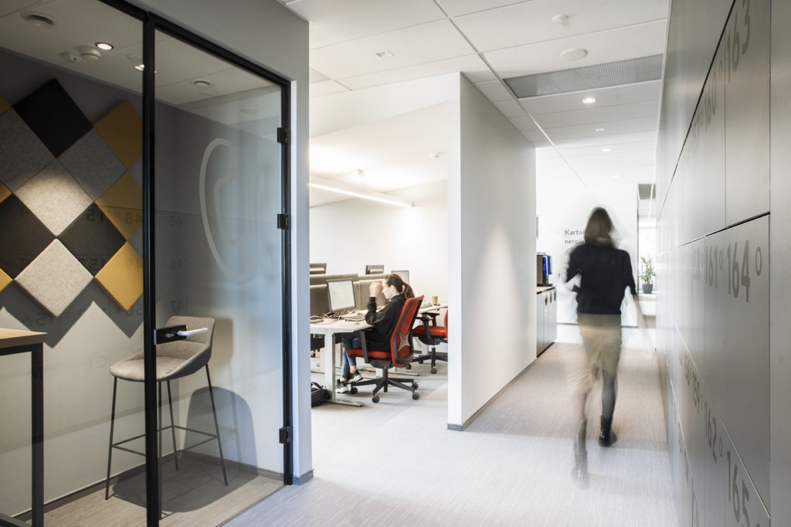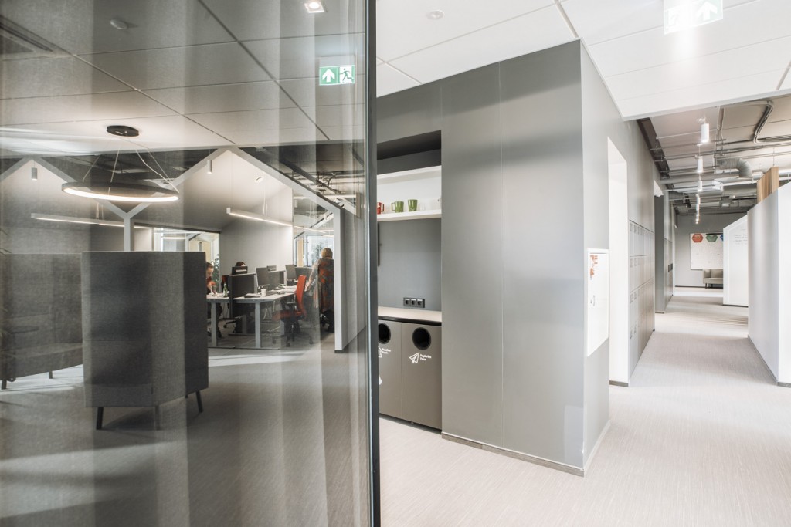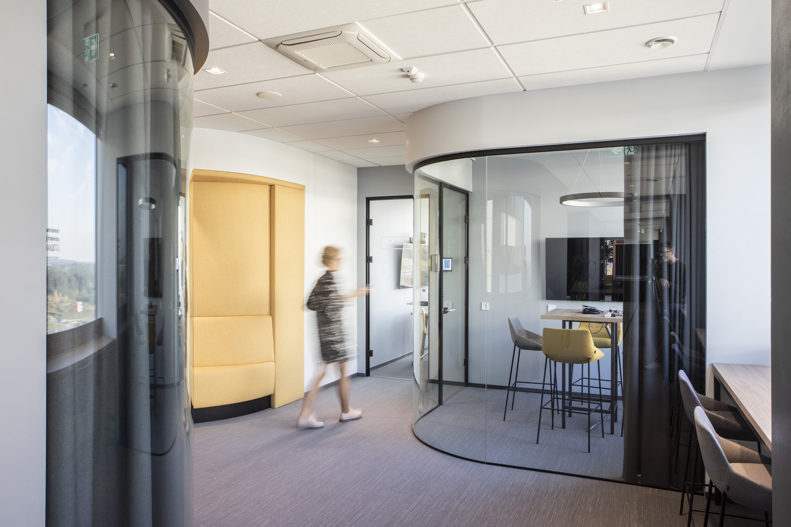Rimi – a food chain company, part of ICA Group, decided to move the whole administration team under one roof. The various department worked in different areas of Vilnius, so this was not ideal to keep the team together.
The new office placed on two floors with an additional game room and the terrace was designed to fit all 200 employees.
The main change – activity-based seating. Both floors are open for everyone to choose their own space for the day. No private offices, no designated desks, just one, open office for everyone to decide what function requires what space. There is no space the same on both floors, all workspaces are different, this creates a miniature town feeling, where there is something new in each corner.
The interior is all very clean, white with bright popping colours, Rimi as a food company does like to use red, yellow and green in the branding, food packaging and etc.
The kitchens on both floors are designed as an attraction point, where everyone gather for drinks and conversations. Space also used for town hall type meetings.
The Rimi project was co-designed together with Paulius Petkus, PAO architects.
