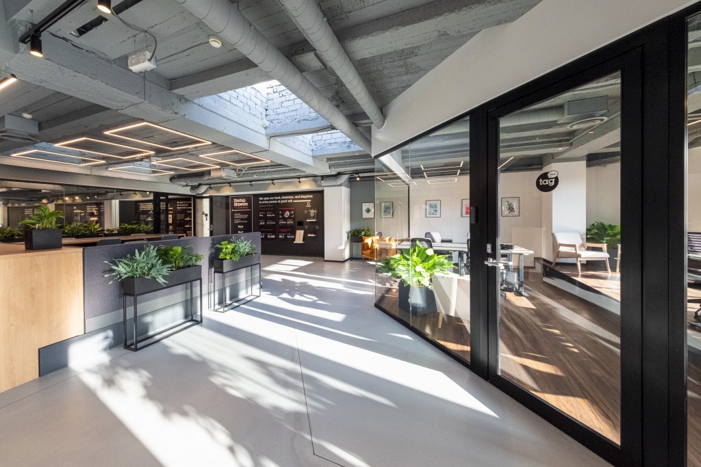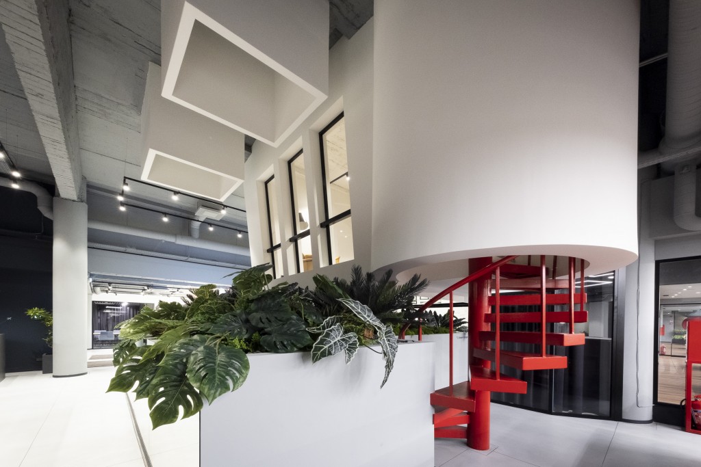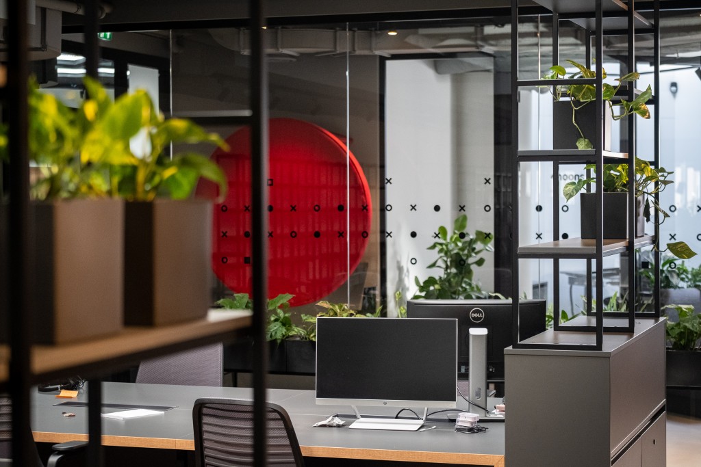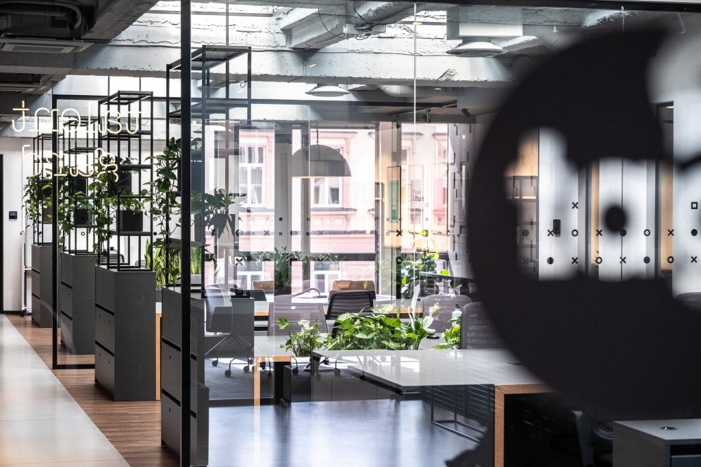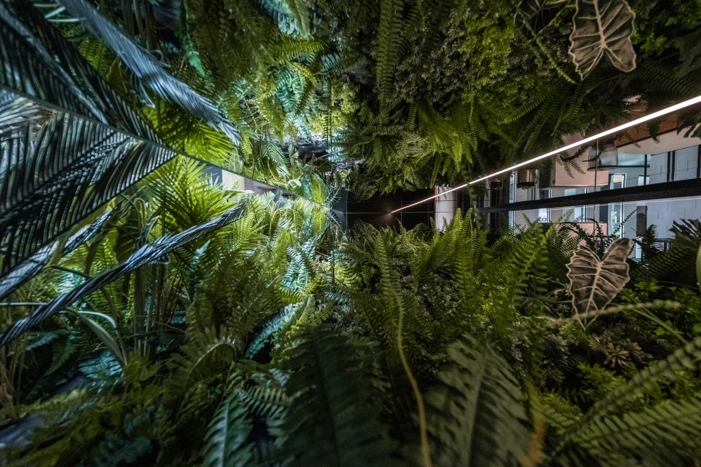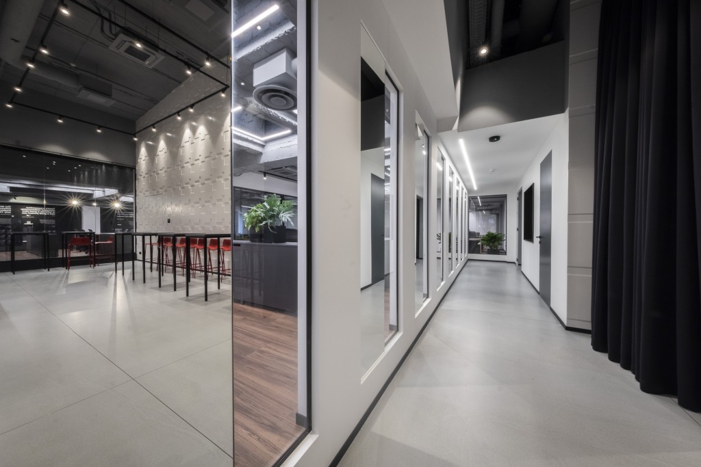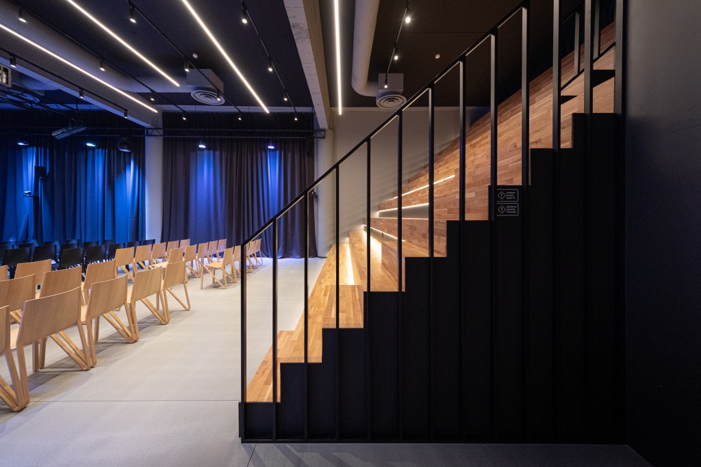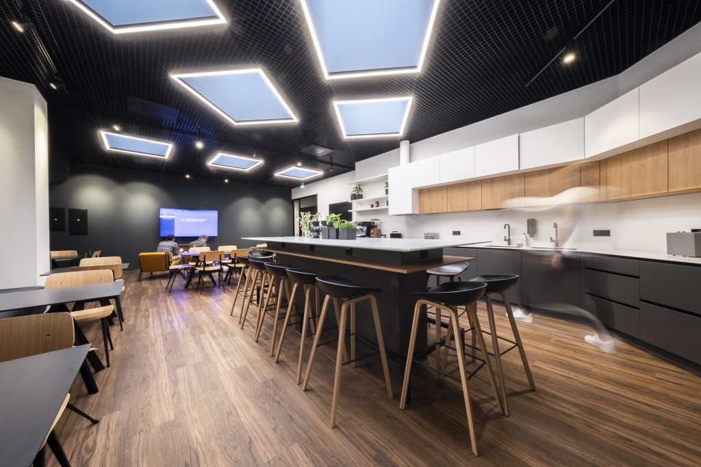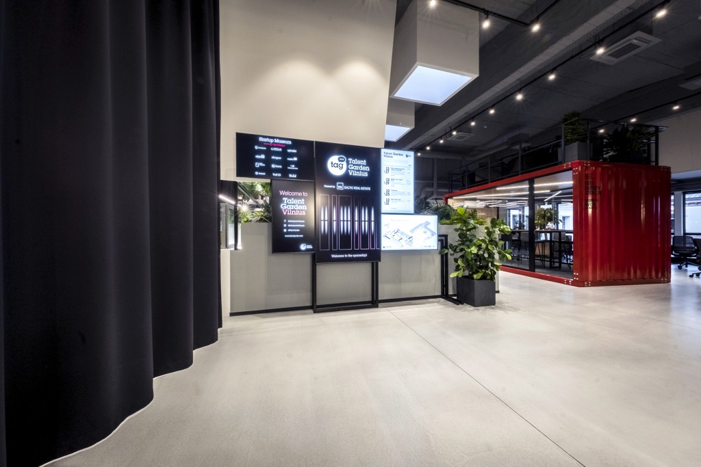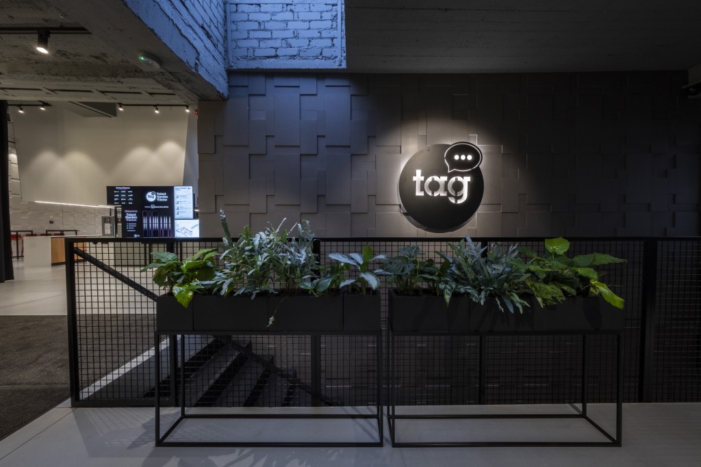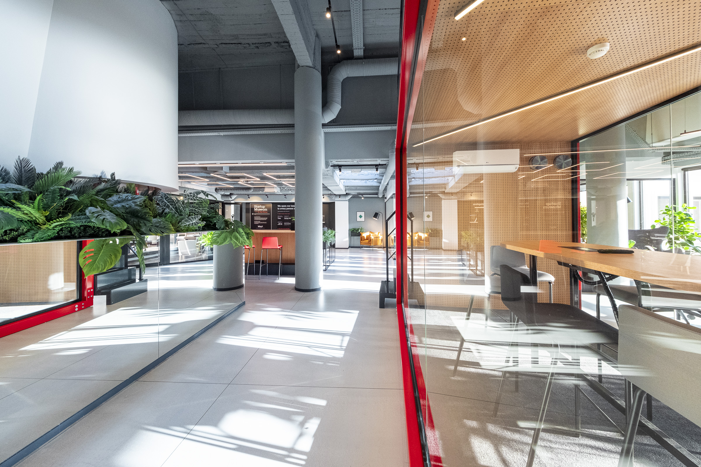Talent Garden Vilnius – a unique facility located in the old town of Vilnius. It spans over the 2000 sq meters area, hosting 230+ members, offering flexible workspaces, digital skills training, and events every year. The Campus is designed to enhance creativity and provide the ideal setting for professionals to work, learn, and connect.
The main inspiration was the actual building. The brutalist architecture designed by Justinas Šeibokas played a huge role in the initial interior idea. More than 60 roof lights that span across the workspace and corridors create a unique atmosphere. The building’s construction is highly visible everywhere and dictated the lighting fixtures; for example, the roof lights are the daylight source, installed squared shape LED lights mimic the effect at night. The architect’s use of the exterior pattern was invited indoors, the ceiling stripped from any additional structures to display the pure brutalism idea.
The function played a huge role also. Space not only had to contain all the members during working hours but also be flexible to host a 150+ people event, 20+ classroom, and extra guests in the meeting rooms (not only cloakrooms but the coffee spots and WCs had to be planned accordingly).
Talent Garden Vilnius a unique space with a bold character and a nod to a great architect, who designed the brutalist building 40 years ago.
